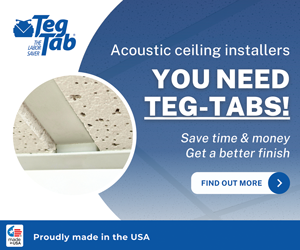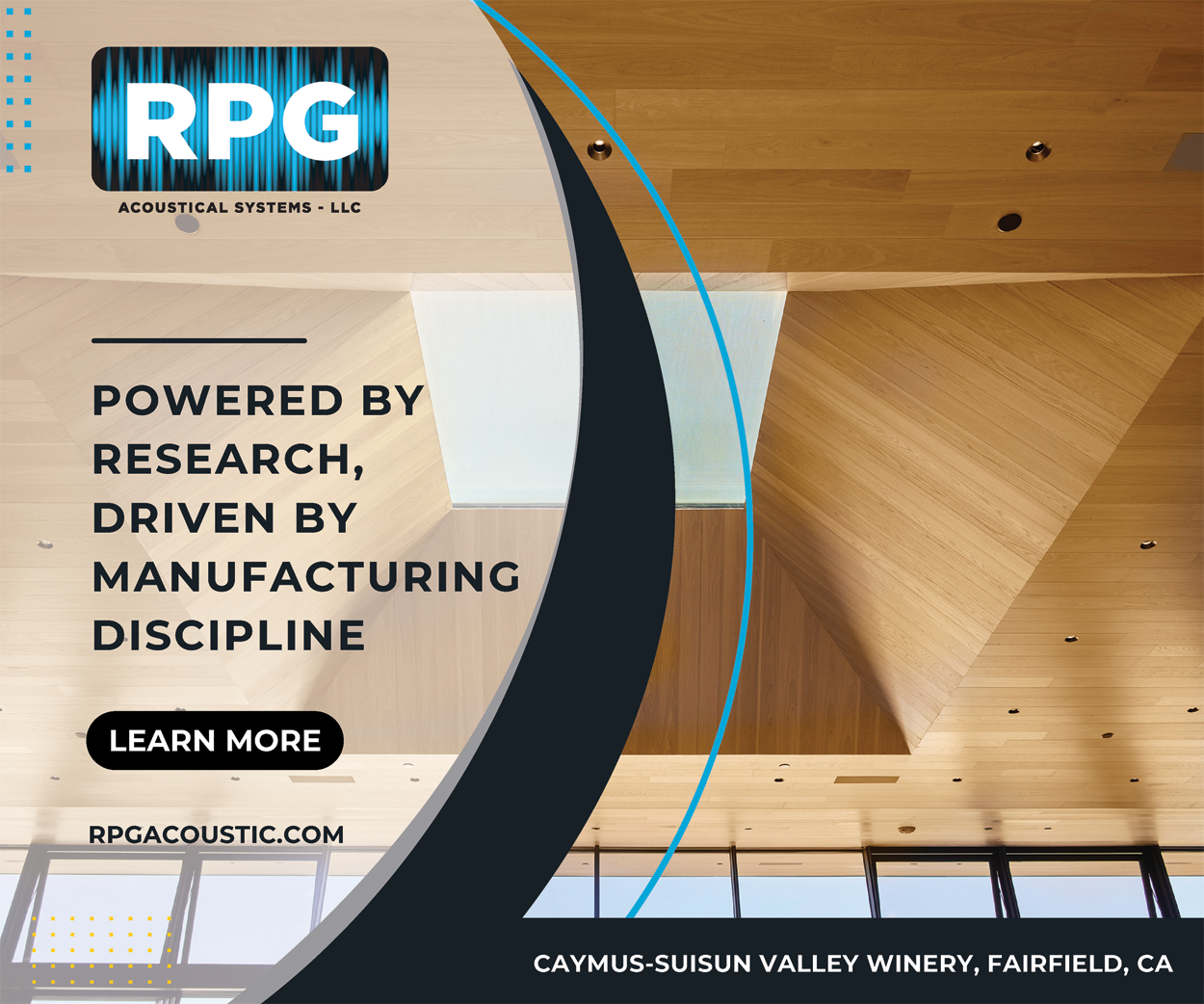2015 Awards: Projects of Note
Acoustical Solutions
.png) Association of American Medical Colleges
Association of American Medical Colleges
Gordon Incorporated
Contractor: Maryland Applicators
Gordon, Inc. was engaged by Studios Architecture to develop a linear coffered acoustical ceiling with an integrated lighting feature. The ceiling consisted of nominal 4' x 9' custom engineered perforated panels to be installed on the horizontal plane, and V-shaped panels having a concealed suspension. A uniquely integrated light pocket was designed to include a hinge feature for easy access to facilitate lamp replacement.
The excellent aesthetic design combined with precision manufacturing, high acoustical performance, and perfect installation make this project the choice for a 2015 CISCA Construction Excellence Award in the Acoustical Solutions Category, East Region.
Ceilings
 ROCKFON/ROXUL North American Offices
ROCKFON/ROXUL North American Offices
ROCKFON LLC
Contractor: Canaan Construction, Inc.
Architect: SRM Architects Inc.
A new 24,000-square-foot office in Ontario, Canada brings four divisions together ROXUL®, GRODA, ROCKWOOL® Technical Insulation (RTI) and ROCKFON®. Pursuing LEED® Gold, the workspace also serves as a real-world showroom for ROCKFON ceiling products' exceptional comfort, health, safety and beauty. Team members included: SRM Architects, Lorelie Ratz and Canaan Construction.
 North Reading Middle/High School
North Reading Middle/High School
Central Ceilings, Inc.
Manufacturer: Hunter Douglas Architectural Products
Independent Manufacturers Rep.: Shannon Corporation
Independent Manufacturers Rep.: USG Building Systems
Architect: Dore & Whittier
Acoustician: Acentech
The North Reading School project contains many unique and challenging features. Utilizing help from partners including Hunter Douglas,Chicago Metallic, USG and Certainteed is critical to meet these demands. Highlights included the auditorium with Hunter Douglas panels with maple veneer, "Main Street" metal panels and the organic shaped clouds.
 Arkansas State University's Humanities and Social Sciences Building
Arkansas State University's Humanities and Social Sciences Building
ROCKFON LLC
Contractor: Curtis Construction, LLC
Architect: AMR Architects, Inc.
Arkansas State University's new Humanities and Social Sciences building features ROCKFON's acoustic stone wool ceiling panels and Chicago Metallic<& suspension systems to meet the project's aesthetics, acoustics and seismic performance, on budget and on schedule. Other team members included: AMR Architects, Tate General Contractors, Curtis Construction and KenCo Distributors.
 Sanders Memorial Elementary
Sanders Memorial Elementary
Acousti Engineering Company of Florida
Distributor: L&W Supply
Manufacturer: USG Building Systems
Manufacturer: Rockfon, LLC
Manufacturer: AVL Systems, Inc.
Architect: Williamson Dacar
This project renovated an existing elementary school into a magnet school. There was a full renovation of multiple buildings and also the addition of new buildings. Project included 56,000 SF of acoustical ceilings, 9,000 SF of specialty ceilings and 2,000 SF of acoustical wall panels.
 Cruise Terminal No. 1
Cruise Terminal No. 1
Acousti Engineering Company of Florida
Distributor: L&W Supply
Manufacturer: USG Building Systems
Architect/Acoustician: BEA Architects
Acousti Engineering Company along with the contractor lvey's Construction, L&W Supply, USG Corporation, and BEA Architects worked as a team to successfully complete Cruise Terminal #1. This project was challenging on a fast-pace schedule as walls were not started. We started the install in the middle of the room. We installed 42,000 SF from the middle of the room and waited for the drywall to be applied before attaching to the wall. With 4,450 man hours installing 87,000 SF of acoustical ceiling treatments the project was completed on schedule.
 Duke Eye Center
Duke Eye Center
Acousti Engineering Company of Florida
Distributor: Armstrong World Industries
Architect: HOK
HOK Architects really showed their knowledge of the variety of ceiling products available today. Armstrong stepped up to fill their needs, if it wasn't in the catalogue, they custom made it. Acousti Engineering installed this detailed project. Duke University Partnered with Skanska to complete their vision hand in hand. This resulted in a facility that truly reflected the needs of the Customer.
 University of Colorado – Boulder – Athletics
University of Colorado – Boulder – Athletics
Heartland Acoustics & Interiors
Contractor: Heartland Acoustics & Interiors
Distributor: Western Interiors
Manufacturer: USG Building Systems
Manufacturer: Rulon International
Manufacturer: Rockfon, LLC
Manufacturer: Golterman & Sabo
Architect: Populous
A new 173,000 SF ground-up addition and a remodel of an existing building at the school's football stadium and athletics offices. Products installed by Heartland include: USG acoustic ceiling grid/tile supplied by Western Interior Supply (123,000 SF); Rulon wood grille (1,500 SF); Rockfon linear metal (7,800 SF); Mainstay custom printed stretch fabric (500 SF); and G&S custom printed fabric panels (530 SF).
e Harmony
Harmony
Madrid, Inc.
Contractor: Ceiling Concepts
Architect: Wolcott Architect
This EHarmony Project, located in Los Angeles, CA was designed by Wolcott Architects, and contracted by Ceiling Concepts and Madrid Inc. Built on the 18th floor, both ceilings and walls were uniquely placed. The ceiling housed a Conference room, Game and Entertainment area, as well as a small Kitchen area. We used a clear finished Walnut for the Wood, which covered 2,000 square feet.
Renovation
 Carol Ann's Carousel at Smale Riverfront Park
Carol Ann's Carousel at Smale Riverfront Park
Rulon International
Contractor: OK Interiors
Architect: Sasaki Associates, Inc.
Architect: KZF Design
Carol Ann’s Carousel, at the Smale Riverfront Park in Cincinnati, Ohio, is encased in a beautiful glass building. This year-round entertainment facility was designed by Sasaki Associates, Inc. and KZF Design. The beautiful interior and exterior ceiling is a Beech finish, Endure Woodgrain Engineered Polymer Canopy Ceiling System, provided by Rulon International. Endure Woodgrain turned out to be the perfect solution for the wide temperature changes that normally occur in Cincinnati. The very expert and clean ceiling installation was done by O.K. Interiors. This unique ceiling system has plenty of beauty and the toughness to make it last.
Boutique
 Salo – Breakroom
Salo – Breakroom
Tectum, Inc.
Contractor: Architectural Sales of MN
Distributor: Golden Valley Supply Co.
Architect: Alliiance
The wide open spaces, high ceilings and hard surfaces of the older building were part of its charm, but those elements also presented a considerable acoustical challenge. The architect, Alliiance of Minneapolis, MN, selected decorative, Tectum acoustical clouds as the best noise solution. Golden Valley Supply Company provided 2', 4', 6' and 8' cloud circles that were strategically placed for optimum acoustic performance and aesthetic effect with very little concern for placement of other obstructions or utilities. Architectural Sales of Minnesota hung the clouds at varying heights to create dimensional interest. Drilling, trimming and placing the panels on-site to create the fun and functional space the client wanted.



